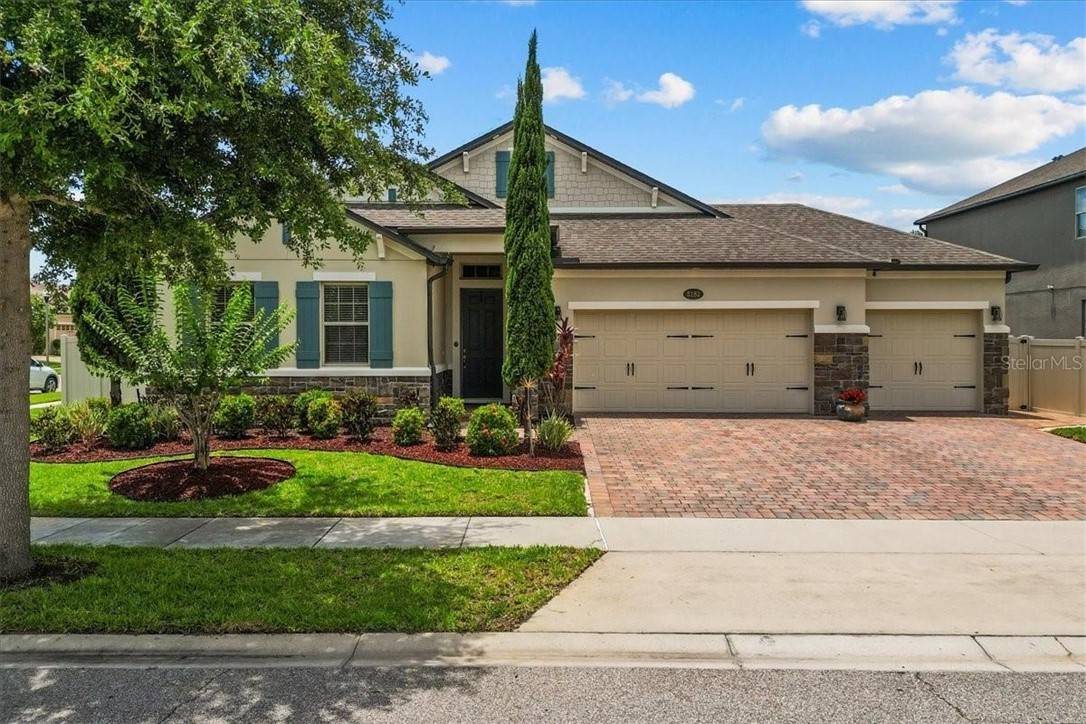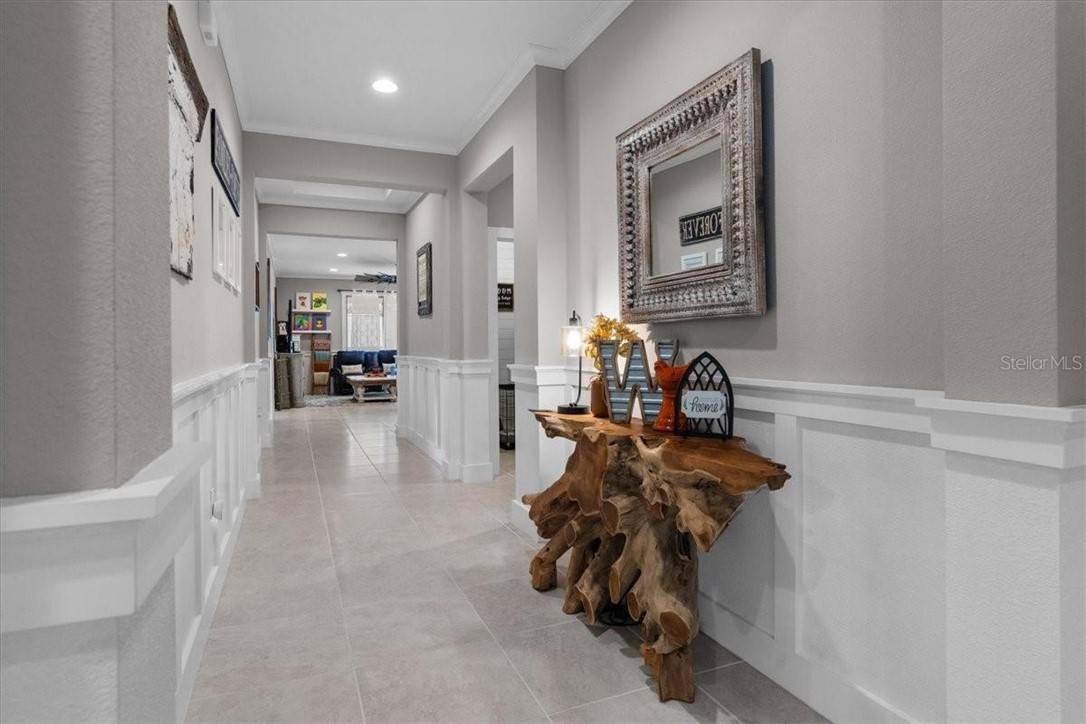5182 Appenine LOOP Saint Cloud, FL 34771
4 Beds
3 Baths
2,503 SqFt
OPEN HOUSE
Sat Jun 28, 11:00am - 2:00pm
UPDATED:
Key Details
Property Type Single Family Home
Sub Type Detached
Listing Status Active
Purchase Type For Sale
Square Footage 2,503 sqft
Price per Sqft $219
MLS Listing ID 289162
Style One Story
Bedrooms 4
Full Baths 3
HOA Fees $105
HOA Y/N No
Year Built 2017
Annual Tax Amount $4,487
Tax Year 2024
Property Sub-Type Detached
Property Description
Location
State FL
County Other
Area Out Of Area
Zoning ,
Interior
Interior Features Wet Bar, Split Bedrooms, Walk-In Closet(s)
Heating Central
Cooling Central Air
Flooring Tile, Vinyl
Furnishings Unfurnished
Fireplace No
Appliance Dishwasher, Disposal, Microwave, Range, Refrigerator, Water Softener Owned, Wine Cooler, Washer
Laundry Laundry Room
Exterior
Exterior Feature Deck, Fence, Rain Gutters
Parking Features Three Car Garage, Three or more Spaces
Garage Spaces 3.0
Garage Description 3.0
Pool Above Ground, Pool, Private, Community
Community Features Playground, Pool, Gutter(s)
Waterfront Description None
View Y/N Yes
Water Access Desc Public
View Pool
Roof Type Shingle
Porch Deck
Private Pool Yes
Building
Lot Description Corner Lot, < 1/4 Acre
Faces West
Story 1
Entry Level One
Sewer Public Sewer
Water Public
Architectural Style One Story
Level or Stories One
New Construction No
Others
HOA Name Leland Management
HOA Fee Include Common Areas
Tax ID 20-25-31-4257-0001-1840
Ownership Single Family/Other
Acceptable Financing Cash, FHA, New Loan, VA Loan
Listing Terms Cash, FHA, New Loan, VA Loan
Pets Allowed Yes

GET MORE INFORMATION





