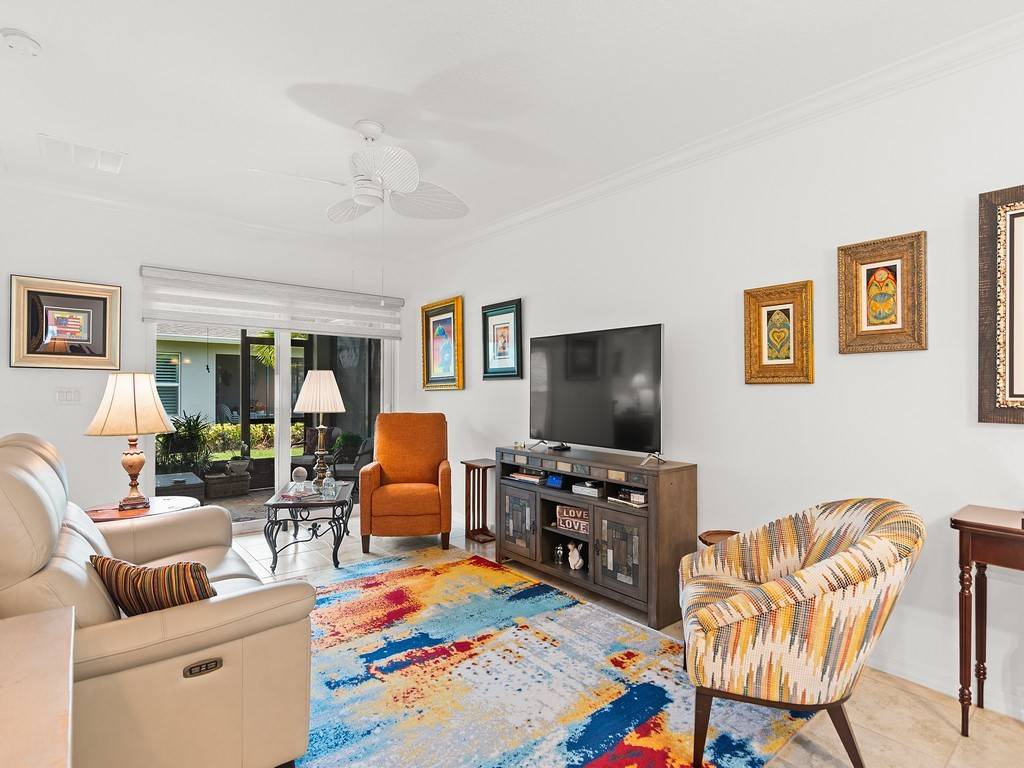6190 Spicewood LN Vero Beach, FL 32966
3 Beds
2 Baths
1,415 SqFt
OPEN HOUSE
Sun Jun 22, 1:30pm - 3:00pm
UPDATED:
Key Details
Property Type Single Family Home
Sub Type Attached
Listing Status Active
Purchase Type For Sale
Square Footage 1,415 sqft
Price per Sqft $273
Subdivision Harmony Reserve
MLS Listing ID 288889
Style One Story
Bedrooms 3
Full Baths 2
HOA Fees $315
HOA Y/N No
Year Built 2019
Annual Tax Amount $3,610
Tax Year 2024
Property Sub-Type Attached
Property Description
Location
State FL
County Indian River
Area County Central
Zoning ,
Interior
Interior Features Crown Molding, Pantry, Split Bedrooms, Walk-In Closet(s)
Heating Central
Cooling Central Air
Flooring Tile
Furnishings Partially
Fireplace No
Appliance Dryer, Dishwasher, Gas Water Heater, Microwave, Range, Refrigerator, Washer
Laundry Laundry Room
Exterior
Exterior Feature Enclosed Porch
Parking Features Driveway, Garage, Garage Door Opener
Garage Spaces 1.0
Garage Description 1.0
Pool Pool, Community
Community Features Clubhouse, Fitness, Pool
Utilities Available Natural Gas Available
View Y/N Yes
Water Access Desc Public
View Lake
Roof Type Shingle
Porch Porch, Screened
Building
Lot Description < 1/4 Acre
Faces South
Story 1
Entry Level One
Sewer Public Sewer
Water Public
Architectural Style One Story
Level or Stories One
New Construction No
Others
HOA Name Campbell Property Mgmnt
HOA Fee Include Common Areas,Maintenance Grounds,Maintenance Structure,Recreation Facilities,Reserve Fund
Senior Community Yes
Tax ID 32393200025000000170.0
Ownership Single Family/Other
Security Features Gated Community,Smoke Detector(s)
Acceptable Financing Cash, New Loan
Listing Terms Cash, New Loan
Pets Allowed Yes, Breed Restrictions, Number Limit

GET MORE INFORMATION





